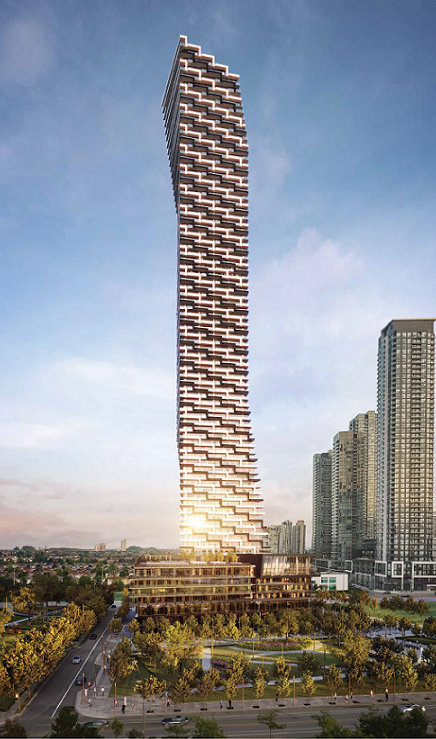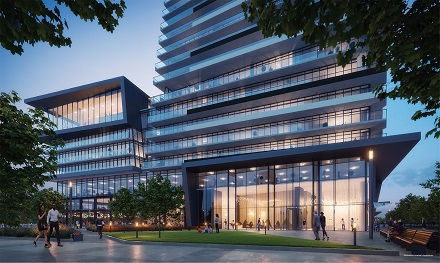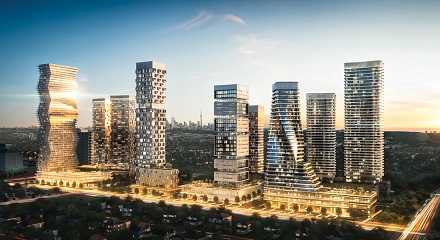M3 Condos
M City 3
By Rogers Real Estate Developments and Urban Capital Property Group
VIP Agent Release
Register Today
Podium Suites Coming Soon
Launches of M City Phase 1 and Phase 2 were a success. M3 is a new condo development by Rogers and Urban Capital which is just released for sale.
This pre-construction tower will be part of a master planned community which will feature iconic architecture, over two-acres of public parkland and futuristic design. At 81 storeys, M3 will be Mississauga's tallest building.
This pre-construction tower will be part of a master planned community which will feature iconic architecture, over two-acres of public parkland and futuristic design. At 81 storeys, M3 will be Mississauga's tallest building.

Suite Features
1 bedroom and 2 bedroom suites are released for sale.
Suites in M3 will feature an array of stunning interior finishes
- High-performance laminate wood flooring in all living areas & bedrooms
- Ceiling height of approximately 9 ft
- Custom designed kitchen cabinetry
- Stone countertops
- Porcelain back-splash
- Undermount stainless steel sinks with single lever chrome faucets & pull-down spray head.
- 24” integrated fridge
- 24” integrated dishwasher
- 24” stainless steel slide in range
- Stainless steel microwave.
Building Amenities
M3 will have an array of 11 elevators. The residents will enjoy M3's many amenities, such as:
- Luxurious two-storey lobby and fireplace lounge
- Indoor salt water pool
- Fitness center
- Screening room
- Splash pad and kids playground
- Indoor kids playroom
- Outdoor lounge seating with fireplace
- Outdoor barbeque stations
- Private outdoor dining areas
- Prep kitchen for dining room
- Event space
- Party room
Area Highlights
- Nestled in the heart of Mississauga
- Very walkable - 90 WalkScore
- Next to John Bud Cleary Park and close to number of other parks
- Restaurants, entertainment, shopping -all easily accessible on foot.
- Area schools within walking or easy driving distance
Register Today
Register today to receive your VIP price list, floor plans and incentives or call us at (647) 834-9928.Sushma Khinvasara
Salesperson
Century 21 Green Realty Inc.
Why Choose Us?
- VIP/Platinum Agent Status - Your VIP access is guaranteed
- Years of experience with selling in new condo developments
- Excellent knowledge of GTA and surrounding area condo market
- One of consistently top performing agents in the brokerage
- Right guidance and advice to our clients with the aim of building long-term relationship
Exclusive Launch Day VIP Pricing
One Bedroom Suites Starting From Mid $400,000




